- Collections
- Singapore Pioneer Architects
Title
Year
Author
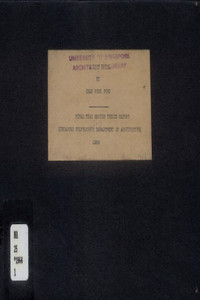
A City Hotel. Volume 1, Report.
![]()
A City Hotel. Volume 1, Report.
Metadata
| Collection | Singapore Pioneer Architects |
|---|---|
| Author/Creator |
Chan, Fook Pong |
| Title |
A City Hotel. Volume 1, Report. |
| Publication Date | 1964 |
| Call Number | NA25 *1964 1 |
| Subject |
Architecture, Modern--Singapore Hotels--Singapore--Decoration Hotels--Singapore--Designs and plans |
| Page | 50 |
| Language | English |
| Content Type | Dissertation/Thesis |
| Object Type |
Text |
| Terms of Use |
restrictedAccess |
| Repository | NUS Libraries |
| Has Part |
A City Hotel. Volume 2, Photographs of Drawings. |
| Abstract |
The objects of the thesis may be summarised as follows: a. the redevelopment of an existing city hotel vis. the Adelphi Hotel, to cater for the increased business and toursit[sic] demands imposed on it; b. this redevelopment to integrate the neighbouring Colombo Court and the St. Adnrew’s Cathedral and grounds into a positive complex with resolved traffic patterns; c. this redevelopment to serve as a catalyst for the eventual redevelopment of the neighbouring terrace-shophouses into a shopping complex related to the new hotel complex, thereby serving to encourage the urban renewal proposals envisaged by the Government and to stimulate private commercial concerns into the possibility of investments for urban redevelopment |
| Degree Conferred | Diploma in Architecture |
| Degree Granter | Singapore Polytechnic. Department of Architecture |
| Description |
Final year design thesis Report, Singapore Polytechnic, Department of Atchitecture |
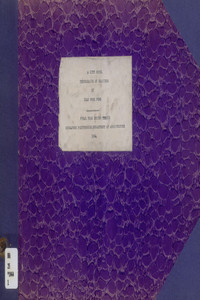
A City Hotel. Volume 2, Photographs of Drawings.
![]()
A City Hotel. Volume 2, Photographs of Drawings.
Metadata
| Collection | Singapore Pioneer Architects |
|---|---|
| Author/Creator |
Chan, Fook Pong |
| Title |
A City Hotel. Volume 2, Photographs of Drawings. |
| Publication Date | 1964 |
| Call Number | NA25 *1964 1 |
| Subject |
Architecture, Modern--Singapore Hotels--Singapore--Decoration Hotels--Singapore--Designs and plans |
| Page | 17 |
| Language | English |
| Content Type | Dissertation/Thesis |
| Object Type |
Text |
| Terms of Use |
restrictedAccess |
| Repository | NUS Libraries |
| Is Part of |
A City Hotel. Volume 1, Report. |
| Abstract |
The objects of the thesis may be summarised as follows: a. the redevelopment of an existing city hotel vis. the Adelphi Hotel, to cater for the increased business and toursit[sic] demands imposed on it; b. this redevelopment to integrate the neighbouring Colombo Court and the St. Adnrew’s Cathedral and grounds into a positive complex with resolved traffic patterns; c. this redevelopment to serve as a catalyst for the eventual redevelopment of the neighbouring terrace-shophouses into a shopping complex related to the new hotel complex, thereby serving to encourage the urban renewal proposals envisaged by the Government and to stimulate private commercial concerns into the possibility of investments for urban redevelopment |
| Degree Conferred | Diploma in Architecture |
| Degree Granter | Singapore Polytechnic. Department of Architecture |
| Description |
Final year design thesis Report, Singapore Polytechnic, Department of Atchitecture |
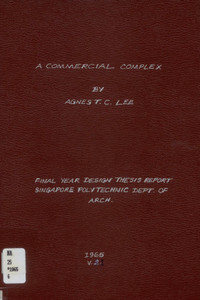
A Commercial Complex. Volume 1, Report.
![]()
A Commercial Complex. Volume 1, Report.
Metadata
| Collection | Singapore Pioneer Architects |
|---|---|
| Author/Creator |
Lee, Agnes T. C. |
| Title |
A Commercial Complex. Volume 1, Report. |
| Publication Date | 1965 |
| Call Number | NA25* 1965 6 |
| Subject |
Architecture, Modern--Singapore City planning--Singapore Mixed-use developments--Singapore |
| Page | 15 |
| Language | English |
| Content Type | Dissertation/Thesis |
| Object Type |
Text |
| Terms of Use |
restrictedAccess |
| Repository | NUS Libraries |
| Has Part |
A Commercial Complex. Volume 2, Photographs of Drawings. |
| Abstract |
Object of thesis: 1. To appease the urgent need of such planned compact urban organism; 2. To exploit the business potentialities of a self- contained commercial complex in this locality; 3. To ease the Traffic congestion at the critical Orchard/Killiney/Koek Road junction as well as Koek Road itself, the relevance of which will be discussed in greater detail |
| Degree Conferred | Diploma in Architecture |
| Degree Granter | Singapore Polytechnic. Department of Architecture |
| Description |
Final year design thesis Report, Singapore Polytechnic, Department of Atchitecture |
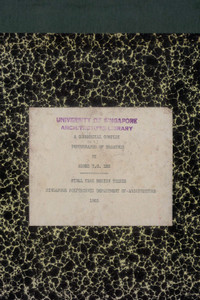
A Commercial Complex. Volume 2, Photographs of Drawings.
![]()
A Commercial Complex. Volume 2, Photographs of Drawings.
Metadata
| Collection | Singapore Pioneer Architects |
|---|---|
| Author/Creator |
Lee, Agnes T. C. |
| Title |
A Commercial Complex. Volume 2, Photographs of Drawings. |
| Publication Date | 1965 |
| Call Number | NA25* 1965 6 |
| Subject |
Architecture, Modern--Singapore City planning--Singapore Mixed-use developments--Singapore |
| Page | 15 |
| Language | English |
| Content Type | Dissertation/Thesis |
| Object Type |
Text |
| Terms of Use |
restrictedAccess |
| Repository | NUS Libraries |
| Is Part of |
A Commercial Complex. Volume 1, Report. |
| Abstract |
Object of thesis: 1. To appease the urgent need of such planned compact urban organism; 2. To exploit the business potentialities of a self- contained commercial complex in this locality; 3. To ease the Traffic congestion at the critical Orchard/Killiney/Koek Road junction as well as Koek Road itself, the relevance of which will be discussed in greater detail |
| Degree Conferred | Diploma in Architecture |
| Degree Granter | Singapore Polytechnic. Department of Architecture |
| Description |
Final year design thesis Report, Singapore Polytechnic, Department of Atchitecture |
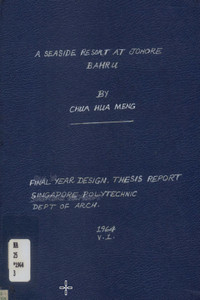
A Seaside Resort at Johor Bahru. Volume 1, Report.
![]()
A Seaside Resort at Johor Bahru. Volume 1, Report.
Metadata
| Collection | Singapore Pioneer Architects |
|---|---|
| Author/Creator |
Chua, Hua Meng |
| Title |
A Seaside Resort at Johor Bahru. Volume 1, Report. |
| Publication Date | 1964 |
| Call Number | NA25 *1964 3 |
| Subject |
Architecture, Modern--Malaysia--Designs and plans Architecture, Tropical--Malaysia--Designs and plans Resort architecture--Malaysia--Johor Bahru (Johor) |
| Page | 23 |
| Language | English |
| Content Type | Dissertation/Thesis |
| Object Type |
Text |
| Terms of Use |
restrictedAccess |
| Repository | NUS Libraries |
| Has Part |
A Seaside Resort at Johor Bahru. Volume 2, Photographs of Drawings. |
| Abstract |
The object of this thesis is to survey the possibilities, potentialities, and feasibility of such a resort construction in Johore Bahru, very much different from that of an ordinary hotel. |
| Degree Conferred | Diploma in Architecture |
| Degree Granter | Singapore Polytechnic. Department of Architecture |
| Description |
Final year design thesis Report, Singapore Polytechnic, Department of Atchitecture |
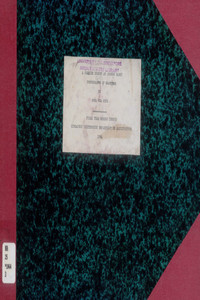
A Seaside Resort at Johor Bahru. Volume 2, Photographs of Drawings.
![]()
A Seaside Resort at Johor Bahru. Volume 2, Photographs of Drawings.
Metadata
| Collection | Singapore Pioneer Architects |
|---|---|
| Author/Creator |
Chua, Hua Meng |
| Title |
A Seaside Resort at Johor Bahru. Volume 2, Photographs of Drawings. |
| Publication Date | 1964 |
| Call Number | NA25 *1964 3 |
| Subject |
Architecture, Modern--Malaysia--Designs and plans Architecture, Tropical--Malaysia--Designs and plans Resort architecture--Malaysia--Johor Bahru (Johor) |
| Page | 14 |
| Language | English |
| Content Type | Dissertation/Thesis |
| Object Type |
Text |
| Terms of Use |
restrictedAccess |
| Repository | NUS Libraries |
| Is Part of |
A Seaside Resort at Johor Bahru. Volume 1, Report. |
| Abstract |
The object of this thesis is to survey the possibilities, potentialities, and feasibility of such a resort construction in Johore Bahru, very much different from that of an ordinary hotel. |
| Degree Conferred | Diploma in Architecture |
| Degree Granter | Singapore Polytechnic. Department of Architecture |
| Description |
Final year design thesis Report, Singapore Polytechnic, Department of Atchitecture |
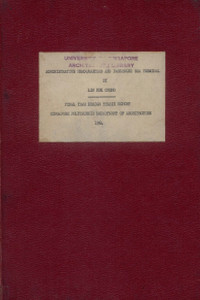
Administrative Headquarters and Passenger Sea Terminal: Singapore Harbour Board, Second Phase, East Lagoon Redevelopment. Volume 1, Report.
![]()
Administrative Headquarters and Passenger Sea Terminal: Singapore Harbour Board, Second Phase, East Lagoon Redevelopment. Volume 1, Report.
1964
Lin, Kok Cheng
Metadata
| Collection | Singapore Pioneer Architects |
|---|---|
| Author/Creator |
Lin, Kok Cheng |
| Title |
Administrative Headquarters and Passenger Sea Terminal: Singapore Harbour Board, Second Phase, East Lagoon Redevelopment. Volume 1, Report. |
| Publication Date | 1964 |
| Call Number | NA25 *1964 7 |
| Subject |
Architectural design--Singapore Harbors--Singapore--Design and construction Marine terminals--Singapore--Design and construction |
| Page | 86 |
| Language | English |
| Content Type | Dissertation/Thesis |
| Object Type |
Text |
| Terms of Use |
restrictedAccess |
| Repository | NUS Libraries |
| Has Part |
Administrative Headquarters and Passenger Sea Terminal: Singapore Harbour Board, Second Phase, East Lagoon Redevelopment. Volume 2, Photographs of Drawings. |
| Abstract |
The design subject, being "Administrative Headquarter and Passenger Terminal", involves the planning of Administrative Headquarter to accommodate all the main activities of the Departments, so as to facilitate centralized control over the whole of Harbour Board and the planning of passenger Terminal to cope with more movement of tourists, the existing terminal being hardly of any use. |
| Degree Conferred | Diploma in Architecture |
| Degree Granter | Singapore Polytechnic. Department of Architecture |
| Description |
Final year design thesis Report, Singapore Polytechnic, Department of Atchitecture |
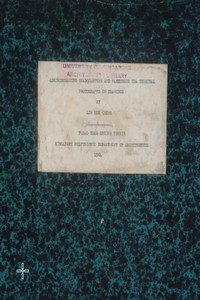
Administrative Headquarters and Passenger Sea Terminal: Singapore Harbour Board, Second Phase, East Lagoon Redevelopment. Volume 2, Photographs of Drawings.
![]()
Administrative Headquarters and Passenger Sea Terminal: Singapore Harbour Board, Second Phase, East Lagoon Redevelopment. Volume 2, Photographs of Drawings.
1964
Lin, Kok Cheng
Metadata
| Collection | Singapore Pioneer Architects |
|---|---|
| Author/Creator |
Lin, Kok Cheng |
| Title |
Administrative Headquarters and Passenger Sea Terminal: Singapore Harbour Board, Second Phase, East Lagoon Redevelopment. Volume 2, Photographs of Drawings. |
| Publication Date | 1964 |
| Call Number | NA25 *1964 7 |
| Subject |
Architectural design--Singapore Harbors--Singapore--Design and construction Marine terminals--Singapore--Design and construction |
| Page | 19 |
| Language | English |
| Content Type | Dissertation/Thesis |
| Object Type |
Text |
| Terms of Use |
restrictedAccess |
| Repository | NUS Libraries |
| Is Part of |
Administrative Headquarters and Passenger Sea Terminal: Singapore Harbour Board, Second Phase, East Lagoon Redevelopment. Volume 1, Report. |
| Abstract |
The design subject, being "Administrative Headquarter and Passenger Terminal", involves the planning of Administrative Headquarter to accommodate all the main activities of the Departments, so as to facilitate centralized control over the whole of Harbour Board and the planning of passenger Terminal to cope with more movement of tourists, the existing terminal being hardly of any use. |
| Degree Conferred | Diploma in Architecture |
| Degree Granter | Singapore Polytechnic. Department of Architecture |
| Description |
Final year design thesis Report, Singapore Polytechnic, Department of Atchitecture |
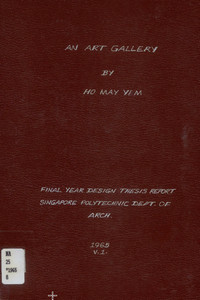
An Art Gallery. Volume 1, Report.
![]()
An Art Gallery. Volume 1, Report.
Metadata
| Collection | Singapore Pioneer Architects |
|---|---|
| Author/Creator |
Ho, May Yein |
| Title |
An Art Gallery. Volume 1, Report. |
| Publication Date | 1965 |
| Call Number | NA25 *1965 8 |
| Subject |
Art museum architecture--Singapore--Designs and plans Galleries (Architecture)--Singapore Museum architecture--Singapore--Designs and plans |
| Page | 86 |
| Language | English |
| Content Type | Dissertation/Thesis |
| Object Type |
Text |
| Terms of Use |
restrictedAccess |
| Repository | NUS Libraries |
| Has Part |
An Art Gallery. Volume 2, Photographs of Drawings. |
| Abstract |
The Aim of this thesis is to explore the possibilities in the design of an Art Gallery - Singapore. Its aim is to foster the practice and application of fine arts in Malaysia and also to provide amenities such as lecture hall, studios, reference library where students, local artists and members could browse among books, reproductions and perhaps being along pictures or objects for indentification and comments. Incidentally, it can also afford a convenient place where artists from all over the world can meet and exchange their views and ideas. |
| Degree Conferred | Diploma in Architecture |
| Degree Granter | Singapore Polytechnic. Department of Architecture |
| Description |
Final year design thesis Report, Singapore Polytechnic, Department of Atchitecture |
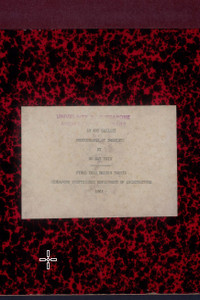
An Art Gallery. Volume 2, Photographs of Drawings.
![]()
An Art Gallery. Volume 2, Photographs of Drawings.
Metadata
| Collection | Singapore Pioneer Architects |
|---|---|
| Author/Creator |
Ho, May Yein |
| Title |
An Art Gallery. Volume 2, Photographs of Drawings. |
| Publication Date | 1965 |
| Call Number | NA25 *1965 8 |
| Subject |
Art museum architecture--Singapore--Designs and plans Galleries (Architecture)--Singapore Museum architecture--Singapore--Designs and plans |
| Page | 19 |
| Language | English |
| Content Type | Dissertation/Thesis |
| Object Type |
Text |
| Terms of Use |
restrictedAccess |
| Repository | NUS Libraries |
| Is Part of |
An Art Gallery. Volume 1, Report. |
| Abstract |
The Aim of this thesis is to explore the possibilities in the design of an Art Gallery - Singapore. Its aim is to foster the practice and application of fine arts in Malaysia and also to provide amenities such as lecture hall, studios, reference library where students, local artists and members could browse among books, reproductions and perhaps being along pictures or objects for indentification and comments. Incidentally, it can also afford a convenient place where artists from all over the world can meet and exchange their views and ideas. |
| Degree Conferred | Diploma in Architecture |
| Degree Granter | Singapore Polytechnic. Department of Architecture |
| Description |
Final year design thesis Report, Singapore Polytechnic, Department of Atchitecture |
Loading more items please wait...
All items are loaded.
Error loading more items. Please reload the page an try again.

